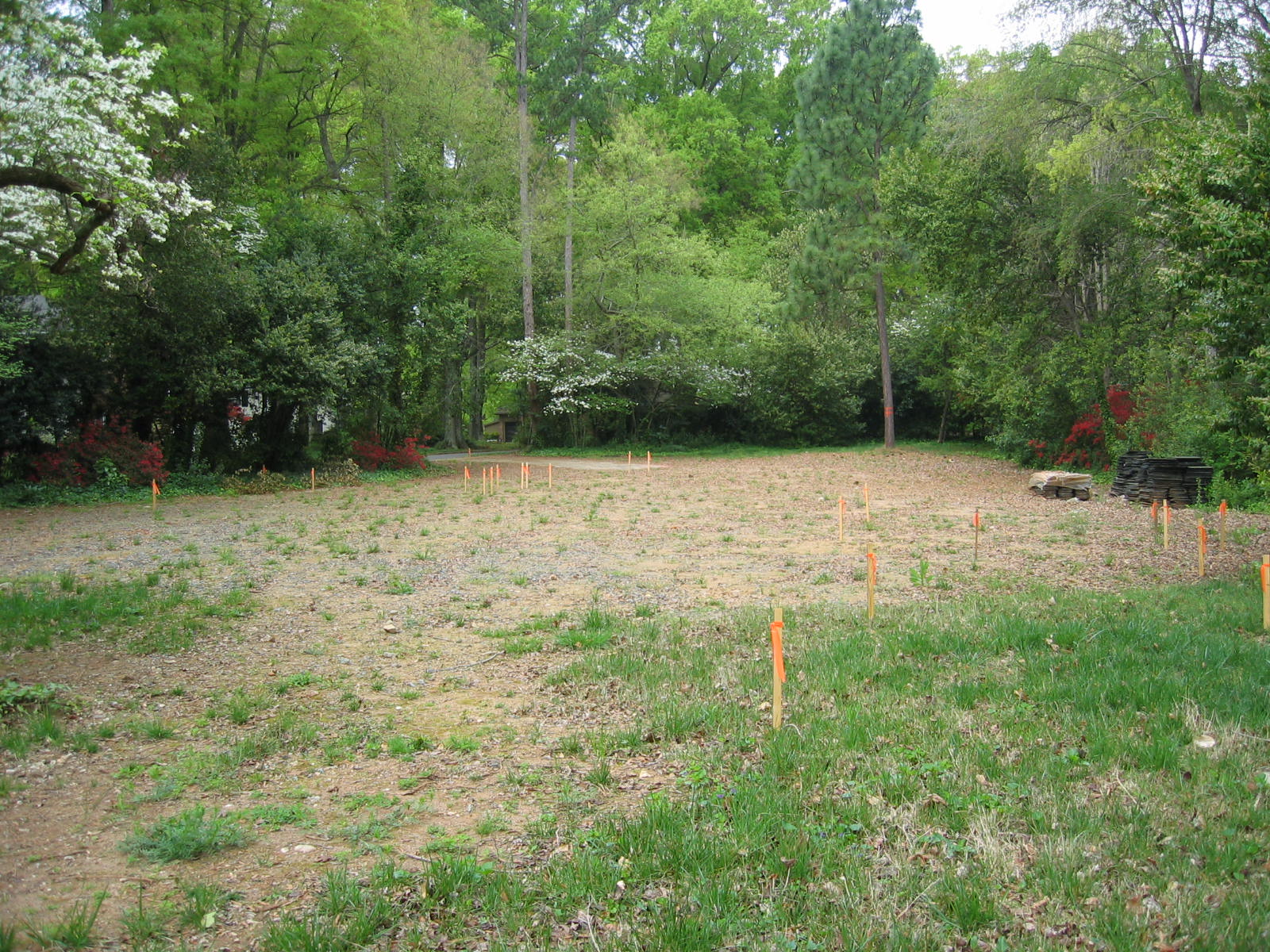Summary: The first step in building a new home is the placement or position of the house on the building site.
The number one problem that occurs when building a new home is the incorrect placement of the house on the lot.
STEP 1: Building a House Step by Step-Land Survey and Placement of Your Home (1-3 hours)
Since this will be, most likely, the first house you have built, I recommend that you have a registered land surveyor, using wooden stakes, stake the corners and the lot lines of the building site and the desired position of the house on the building site. This is called “staking the lot”.
Surveying and staking is an important function, as houses have been placed in violation of certain setbacks or restrictions, and if a surveyor does this, he or she is responsible for the expense of making corrections if mistakes are made.
I have seen surveyors who made errors have to pay for rebuilding a foundation. (You can’t move a foundation). It’s rare, but Murphy’s Law says it will happen to you.
Builders have placed houses straddling property lines and have had to tear the foundations out and start over. Best to be safe.
If the building site has existing stakes showing the corners and property lines, I suggest having the lot re-staked as the stakes for the lot may have been moved or torn down since you purchased it. A surveyor will check this.
The cost to stake (or re-stake) a lot and stake a house should be minimal, depending on the complexity of the house and the terrain.
You, of course, will want to be present for the staking or placing of the house to be certain it faces the direction that you want. If possible, meet with the surveyor at the site before he begins working. Or you could put some stakes in the ground over a weekend to indicate the approximate location and direction you desire. Then let the surveyor do it accurately and you can inspect it when it is done.
When the lot is cleared and the basement - if you have one - is dug, you may want the surveyor back to re-stake the house. On his first visit he usually will put in offset stakes. Offset stakes are the original four or two corners offset as much as 25 feet to the side so they won’t be disturbed during clearing and excavation. Then it’s a quick job for him to find the exact locations on his second visit.
Usually your house should face in the same direction as other houses on your side of the street. It doesn’t have to, especially if your house is on a large lot, unless the building code demands this.
If your lot slopes more than 3 or 4 feet, you may need a topographical plat (called a topo) from a surveyor. Shop for the best price. A topo is expensive, but you’ll need it so that you can fit the house to the slope and be certain water will go around the house as it drains off the grade.
Water is, has been, and always will be the biggest problem that interferes with the construction of a building. As nature’s strongest force, it goes wherever it can, taking the shortest route. It is stronger than anything man can make. Keep in mind that gutters help get rid of water; they don’t control it.
Plot Plan
The house should be positioned first on a map of your lot, called a plot plan, then that position should be staked on the site by you and your carpenter, surveyor, or footing contractor. The surveyor engineer is best for the job. An architect or designer can position the house on the lot on paper, considering water as well as solar energy, wind, light, and the location of other houses. Make sure you contribute your ideas to the person positioning the house before they start working on your job. A few things to consider:
- Interior light: A north-south facing house will be darker than an east-west facing house.
- Water flow: How will it affect landscaping and basement drainage?
- Other houses on the street for setbacks. Setback requirements are determined by local zoning and deed restrictions, but, setbacks are also influenced by your neighbors’ houses
- The street itself: Should the house be parallel with the street? What if the street curves? What about a corner lot?
- Privacy on the front, back, and sides. Think about what your windows will overlook and what your neighbors might see from their homes. You may want to change window placement based on this factor
- Solar orientation: To get the most benefit from the sun’s energy, homes should have as much surface as possible facing south, with broad expanses of glass on that side and a minimum of doors and windows on the north side. Homes may also be designed to allow for roof solar collectors or other solar energy devices.
- Minimum setback and side-yard requirements: Make sure you are within the legal boundaries of your property.
I don’t want to frighten you with so many considerations. I have built many houses and I still have to think through these decisions. Positioning the house is a very personal decision, one you should make when you first buy your lot. If you are stumped and you can’t decide for yourself, and you don’t have an architect or designer involved with your plans, spend the money and get the advice of an architect for that particular decision.



